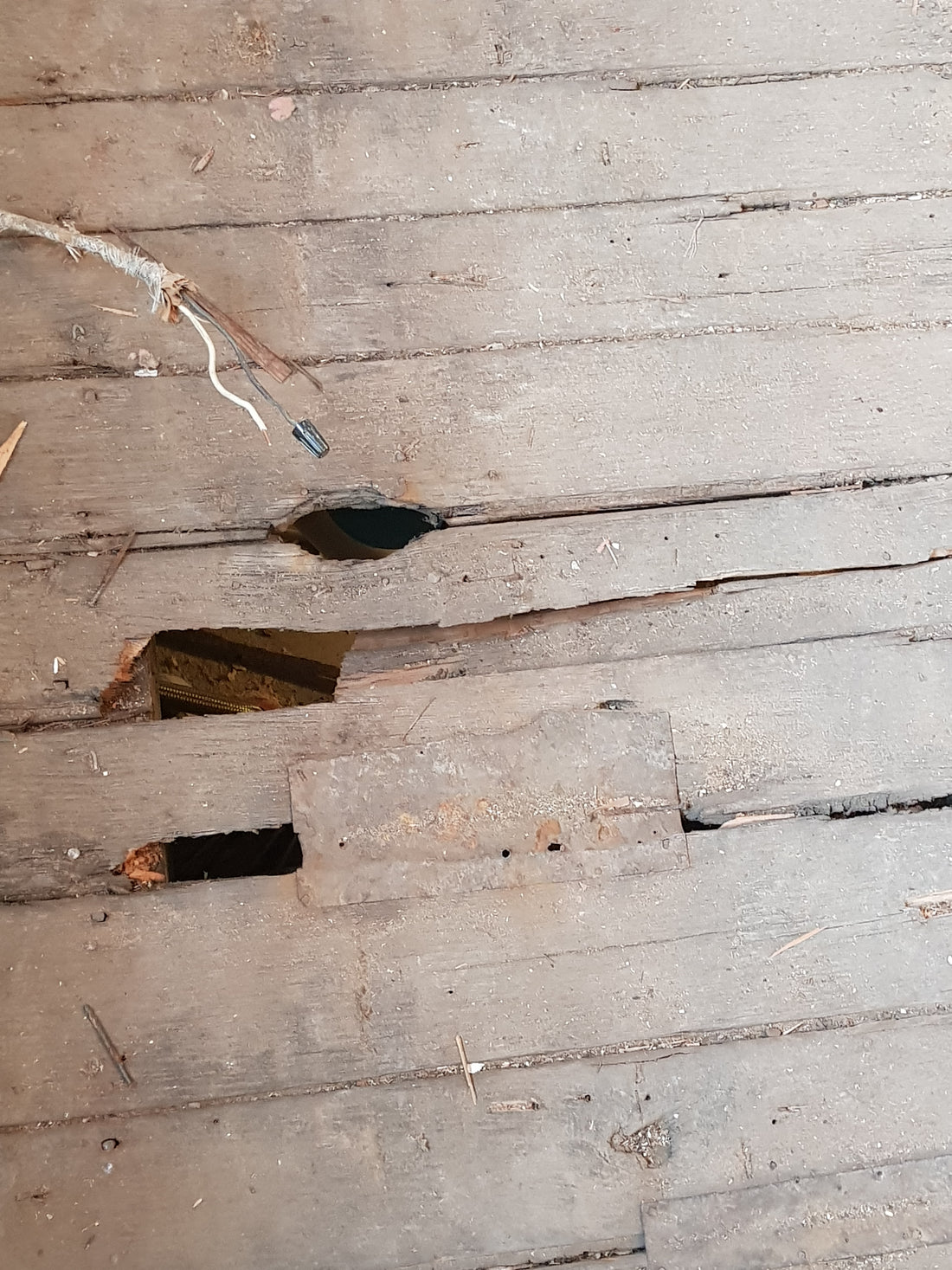Blog 10 - Little Kitchen on the Prairie
So maybe seven years ago when we lived at the house we remodeled the kitchen. Well, what we thought was a remodel until this undertaking.

We put this flooring in when we moved in the house in 2006 and it is still in great condition! We put in that light fixture, painted the cabinets, and put in the smooth top stove.

We tiled the counters.

We put in a new sink and faucet. But look at the oven! It's original to the last kitchen remodel and still works great. Made many a thanksgiving using that oven.

We have now started pulling up the baseboard so we can access the next layer of flooring. This is where the kitchen meets the dining room.

We found the original linoleum - isn’t it beautiful? So we’re guessing the entire kitchen remodel was done in the late forties, early fifties. I guess they were so used to everything being neutral and having just the necessities that it was time they could “upgrade” to vibrant colors and sturdy cabinets.

Here is a shot of the entire kitchen. Getting things cleared off to start taking out the cabinets.

Our first sign of floor damage in this room.

This linoleum is kicking some serious butt. It’s been down for 50+ years and doesn’t want to leave.

It is taking the jaws of life to pry this up! But look, there is the original flooring to the house, and it appears to be substantially older than the flooring in the rest of the house.

We’re finding a lot of holes in this floor. Yes, that’s the basement/cellar floor…. What?!?!

Our little helper - trying to keep out of trouble.

We found this behind the drywall. We think it was completed in the 1980s - at least some of the drywall.
We believe this house has had three major overhauls not counting what we did when we lived here previously.

Helping Dad work pulling up the plywood under the linoleum. His job is to take a magnet and a Sharpie and mark each place there is a screw so Dad can pry it up with the pry bar.

Look at the number of pry bars with multiple people jumping on them just to force it up off of the original wood floor.

Well sometimes you get sidetracked and have to fix other things you didn’t expect. This is what happens when you have a three year old….. The water was/ is turned off in the house, but there was enough left in the pipes to overflow the bathroom sink - upstairs - travel through the floor and down the ceiling to the main floor and leave us this wonderful gift….

Here’s the beauty out of the wall cabinet. Looks just like the day she was built. We’re not sure what we’re going to do with her yet. It is hard to get rid of something that still works so well.

Well the original floor isn’t looking so hot underneath all the linoleum and plywood.

Here they go… sledgehammer is coming out.

These cabinets are not coming out without a fight. They are as sturdy as the day they went in! It is amazing to see the quality of work that was possible to get. Now to get something that isn’t particle board, you have to get Amish made and get something ‘custom built’ with custom built prices.

Working on taking down the tile backsplash we installed not too many years back.

This is a closeup of the floor now that the cabinets are out, and now it is time to remove the linoleum under the cabinets.

Weather is cold and rainy so the burn pile is staying in the house today. This is a great job for the ‘less- skilled’ family members.

The littlest found another hiding spot to play ‘puzzle games’ on Mommy’s phone.

So when you're remodeling, you decide to go all out and just start taking down walls and opening things up. Who knows what you're going to find!

Taking down walls is a group family effort!

This is a great stress reliever.

Look at these handmade, hand-hammered nails. Aren’t they AWESOME!!!

We currently have cellar access through a sun porch but that isn’t very ‘user- friendly’.
So we’ve decided to make cellar/basement access in the kitchen itself. And since so much of the floor was rotten anyways, it's all got to come out.

Hubby came in through the cellar entrance and is now standing in the cellar and his head's in the kitchen at the same time.

Hubby is pulling any trash out of the cellar and cleaning up other old debris.

He has braced the old supports and now it is secured enough to cut the beams that run from outer wall to outer wall. This leaves it open for the headroom for the new staircase.

Adding some studs so you don’t fall down the stairs that are in the middle of your kitchen.

NEW STAIRS!!!! Instead of old concrete and stone!!! You no longer have to duck to walk in the room.

The studs are now in place around the new staircase to the cellar/basement.

