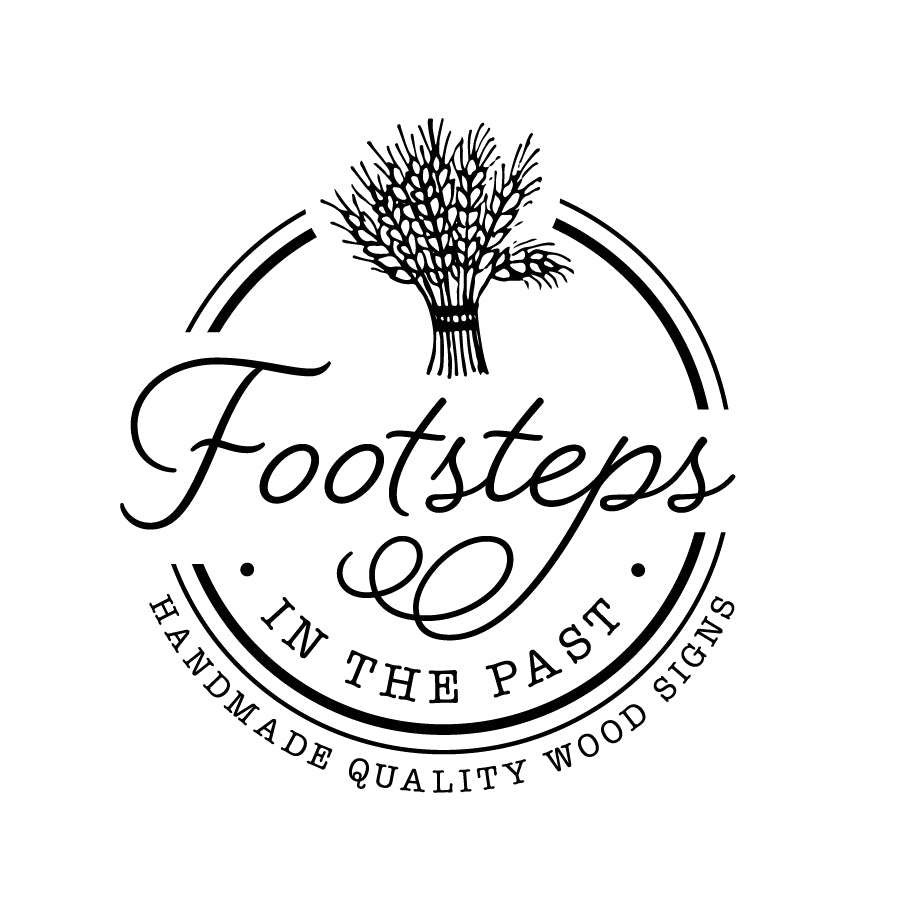

 The tenants left the inside of the house in basically the same condition we left it.
The tenants left the inside of the house in basically the same condition we left it. 




This photo is the front door, and joins both the family room and dining room.

Staircase leading upstairs and the exposed original fireplace. We exposed that and turned it into a bookshelf when we lived here prior.

Upstairs hallway. When we originally purchased this house it was a three bedroom walk through. We turned it into a true three bedroom and added this hallway. The staircase is the opening to the right. Bedroom 2 is further to the right. The master is on the left.

Hallway two: this is where I was standing to take the other photo. However, I was facing right when I took it. This is the upstairs full bathroom. And behind me is the third bedroom.

Master Bedroom with large walk in closet.


Bedroom 2

Bedroom 3

The outside of the property was over grown we'd lost lots of trees over the years we'd been gone.


There is a large over- sized garage on the property. That was also in need of some attention. 
 Some vines taking over the gutters, fascia, and walls.
Some vines taking over the gutters, fascia, and walls. 
This is our neighbors greenhouse. But that is a story for another day.


Rear of the garage.
Well after many sleepless nights between my husband and I we decided we would move back into this house. But then we found some issues....... read our next blog telling you how we remodeled each and every room.


1 comment
This means so much to me because it was my great grandparents and grandparents home. I love what you are doing. Keep up the good work. I will stop in soon.